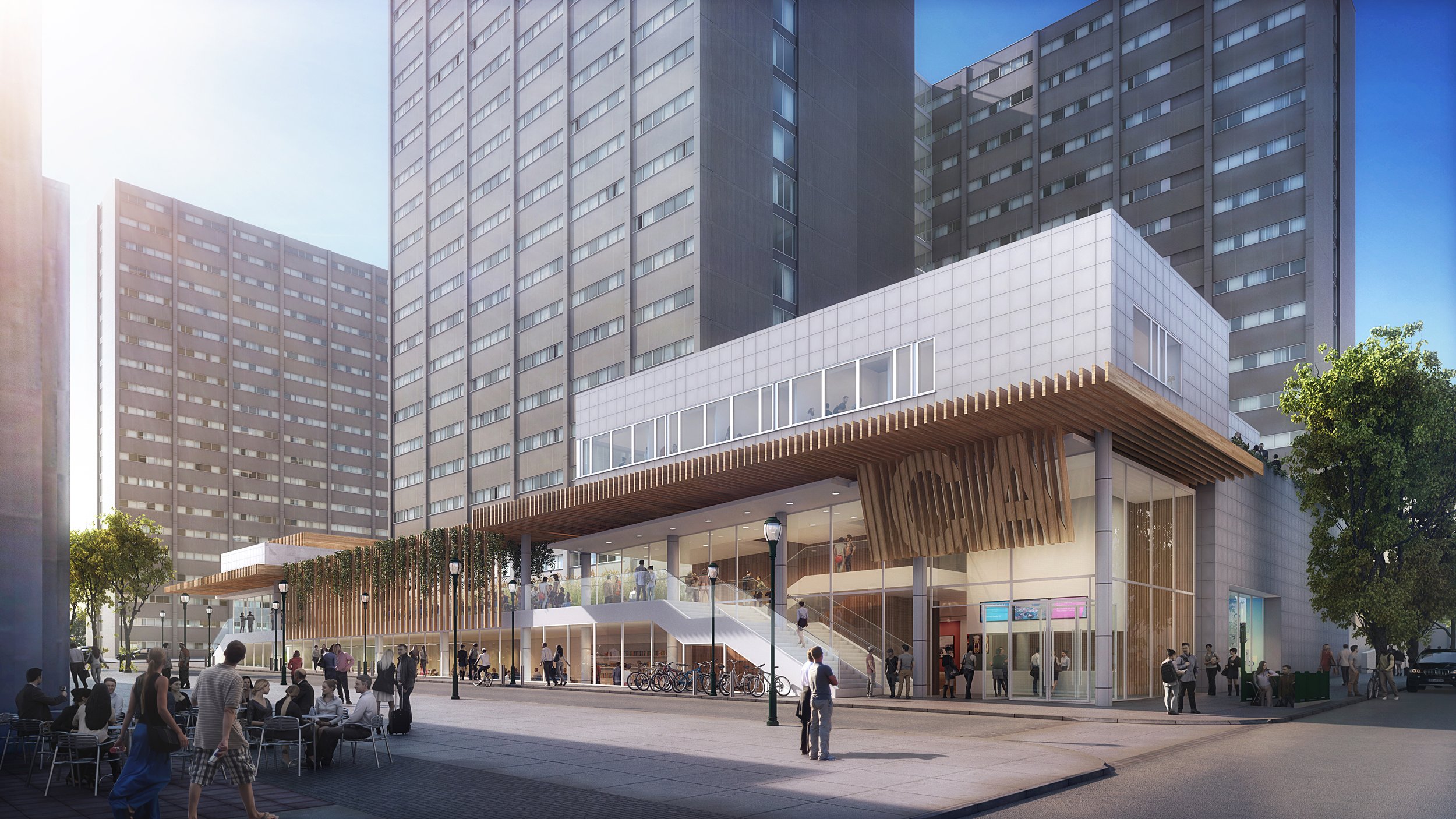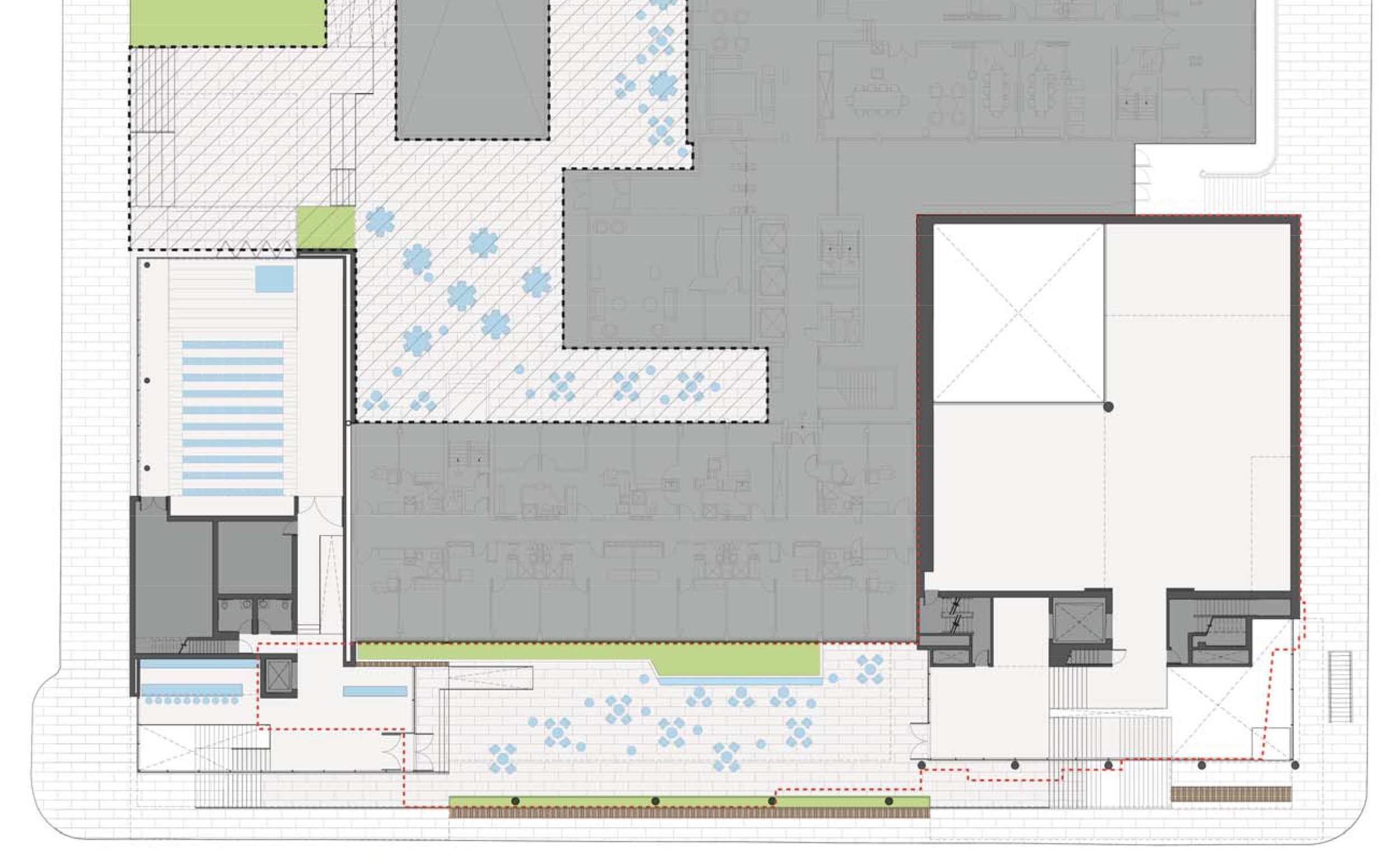UPenn Institute of Contemporary Art
Philadelphia, PA
This feasibility study for the renovation and expansion of the ICA at UPenn addresses how to raise the civic profile of this contemporary art venue. The design proposal transforms the museum from an inward-facing arts institution into a vibrant cultural hub that attracts a broad and diverse audience of Philadelphia residents, arts patrons, and the university community. It does so by activating the building’s perimeter with a series of indoor and outdoor gathering spaces that foster opportunities for engagement and exhibition. The proposal reorients the building’s entrance to greet visitors coming from the main campus. It replaces a forbidding, windowless wall with glazing that offers pedestrians views into a new wing with a bookstore, reading lounge, café, and seminar rooms. A generous exterior staircase provides access to a lush landscaped terrace. A new multi-purpose hall anchors the northwest corner of the site. Retractable bleachers allow its interior to be reconfigured for lectures, performances, and special events.
Thedesign transforms the museum from an inward-facing arts institution into a vibrant cultural hub that attracts a broad & diverse audience
First floor plan
Second floor plan
This project was completed while Josh Dannenberg was at Joel Sanders Architect.
Renderings by Vize.




